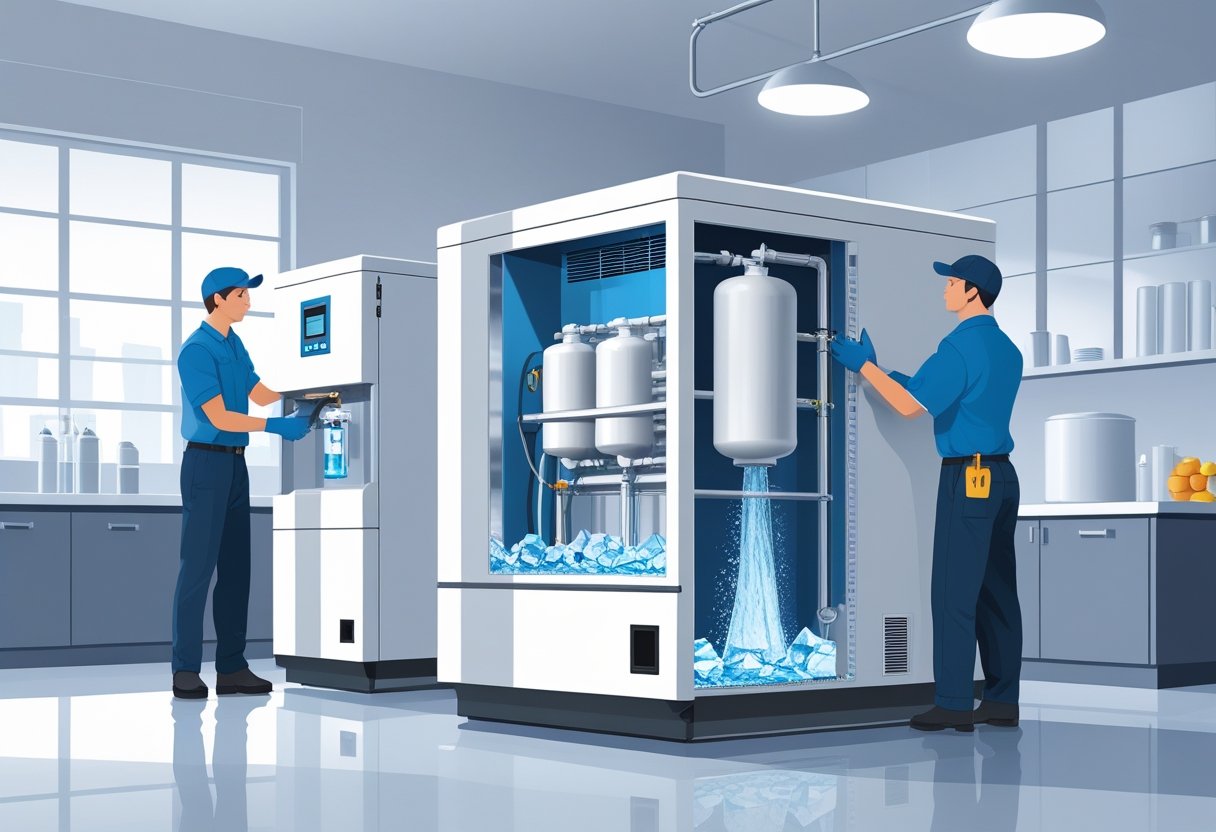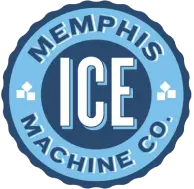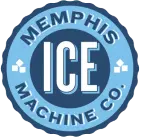proudly serving
the mid-south
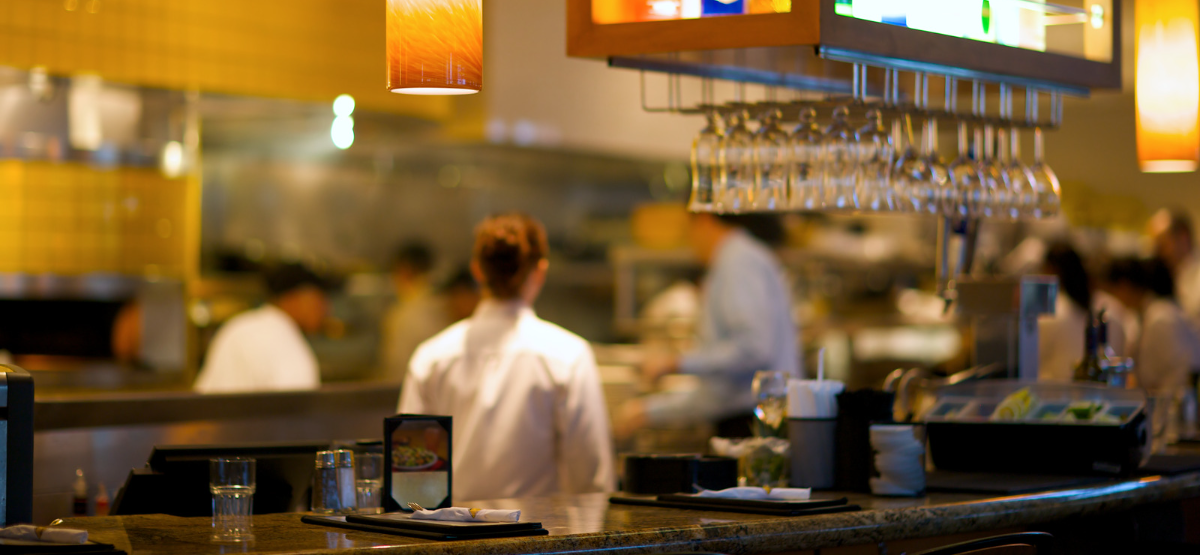
The Complete Guide to Commercial Kitchen Design – Memphis Ice
We have your complete guide to commercial kitchen design so you can design the commercial kitchen layout of your dreams and run a successful restaurant.
If you’re opening a restaurant for the first time, you probably have a vision for how the final space will look and feel for your guests. The dining room lighting, the menu layout, the music playing in the background, the shiny new kitchen equipment—you know exactly what you want down to the last utensil placement.
Like many restaurant entrepreneurs, you know what you want. But how do you get there? What’s the first step you need to take to kickstart your new restaurant and start building out your vision?
In the end, it all comes down to the kitchen. That’s why we’re here with your complete guide to commercial kitchen design: so you can plan the best commercial kitchen layout for you and be empowered to run a successful restaurant.
Related: Food Service Industry: Our Most Popular Ice Machines For Memphis Restaurants and Bars
Designing Your Commercial Kitchen
There’s no one-size-fits all approach to designing your restaurant kitchen. Each restaurant has unique offerings that dictate how your commercial kitchen is set up— from which industrial appliances you do (or don’t) need, to the most efficient place to install an ice machine for back of house use. Even though every restaurant is different, restaurant owners can design their kitchens using the best practices we outline below.
Let’s get started!
How To Start Designing Your Restaurant Kitchen
Plan & Measure
When it comes to restaurant kitchen design, there’s no such thing as being over prepared. With so many moving parts involved, the more you plan, the better off you and your business will be. Let’s take every aspect of your restaurant kitchen into account starting in 3, 2, 1…
And it’s go time, people.
Size of Kitchen Space
Whether you’re remodeling an existing space or building from scratch, you need to know the dimensions of your kitchen space before you start planning your kitchen layout. We’re talking more than just the floor plan here. You’ll want to measure the distance of and between the following:
- Electrical outlets and light switches
- Plumbing hook ups
- Doorways
- Distance between kitchen and bathroom
Documenting the measurements of your kitchen will help you determine what you can make work and what you’ll need to remodel. Knowing this before you start designing can also prevent unexpected code violations that can set your business back and cause extra expense.
Food Preparation & Menu Planning
You probably already know the type of food you want to serve, but if you don’t, now’s the time to nail your menu down. At this point, you don’t have to know every garnish, ingredient, or cocktail you’ll serve, but designing a kitchen is much easier when you know whether you’re serving deli sandwiches or filet mignon.
Narrowing down your menu and food preparation process will determine what type of commercial appliances you’ll need to invest in and account for in your floor plan. Aside from the standard kitchen equipment like sinks, ice machines, coolers, freezers, and ovens, think about any food items that need specialty equipment.
Serving up pizza? Don’t forget the brick pizza oven. A bakery? You’ll need a proofing space for the dough to rise. Delis will need a refrigerated prep table to keep meat, cheese, and veggies fresh.
Pro Tip: Don’t forget to take federal and local regulations into account like OSHA and the FDA.
Design The Layout Of Your Commercial Kitchen
If you haven’t already, this is the time to meet with your team to make decisions about your strategy for the flow of traffic in your kitchen. As you work through the most efficient use of space, consider these common commercial kitchen layouts and how they might work for your space.
Assembly Line: Ideal for sandwich shops, pizzerias, or delis that create a similar type of food on a regular basis. Every step of the process has a dedicated station for assembly, and each cook has a particular task they oversee.
Open Kitchen: If you want to entertain your customers and show off where the magic happens, this is the kitchen layout for you. This floor plan lets your guests see the food preparation process. If you’ve got a unique concept, or a legendary process, the open kitchen (or open concept) is right for you.
Island Kitchen: This layout calls for a little extra space, so if kitchen real estate is in short supply, this may not be for you. If you can afford the space, the island kitchen is an efficient way to have a dedicated space for food prep while your appliances line the kitchen perimeter.
Zoning Layout: This configuration is best if your menu and restaurant style need each task broken down within its own space. This is a fantastic way to stay organized, but it devours your kitchen space and can be tricky to accommodate in small kitchens.
Galley Style: Similar to the island kitchen, this kitchen configuration has your equipment and stations against the walls, with an open space in the center for putting on the finishing touches. This layout keeps your back of house staff moving without overcrowding, and is an efficient use of space.
Ergonomic Layout: The employee experience is first in this kitchen configuration. Everything from the placement of ingredients, equipment, supplies, and utensils is designed to limit the movement and inconvenience of your kitchen staff. The idea behind this layout is to keep your employees comfortable and prevent unnecessary movement that can lead to inefficient workflows and accidents.
Finally, as you’re selecting and designing your kitchen, keep in mind you’ll need some or all of these spaces in your kitchen:
- Delivery pickup
- Dish return
- Cleaning
- Washing
- Storage
- Food Prep
- Cooking
- Service
Choose Your Commercial Kitchen Equipment
Picking the right commercial kitchen appliances can be a daunting task. Should you buy new or used kitchen equipment? Is it better to buy from a full-service distributor, or should you purchase your commercial appliances online? Should you rent equipment like your commercial ice machine to save on your front-end investment?
These are all questions you’ll need to answer as you identify which commercial appliances you’ll need.
Common Commercial Kitchen Equipment
- Reach-In Coolers & Refrigerators
- Reach-In Freezers
- Food processors
- Mixers
- Slicers
- Ovens
- Ranges
- Dishwashers
- Sinks
- Exhaust systems
- Ice Machines
- Fryers
- Ovens
- Undercounters
- Refrigerated Display Cases
- Merchandisers
- Beverage Equipment
- Griddles
- Char broilers
- Chef bases
- Hot Holding Cabinets
- Steam tables
- Refrigerated Prep Tables
Related: Read Before You Buy: The Ultimate Guide To Restaurant Refrigeration
As You Design
Congratulations, you’ve got almost everything you need to start designing your commercial kitchen in earnest. As you plan, here are some commonly overlooked aspects of kitchen design that can save you a headache down the road.
Sanitation: in the world of food service, a can of Lysol and some Clorox simply won’t cut it when it comes to standards of cleanliness. You’ve got to stay on top of health codes that can dictate placement of things like trash cans, sinks, and food preparation tables. Save yourself some trouble later and learn the local health codes before you finalize your plans.
Takeout & Delivery: thanks to the COVID-19 pandemic, customers expect almost every restaurant to offer takeout or delivery services. That filet mignon? You’d better have a plan for bagging it up for pickup or handing it off to a DoorDash driver. All you need is a dedicated place to keep takeout orders warm that’s easy for delivery drivers to access.
Final Steps
Get The Commercial Kitchen Equipment Your Restaurant Needs At Memphis Ice Machine Company
Recent News
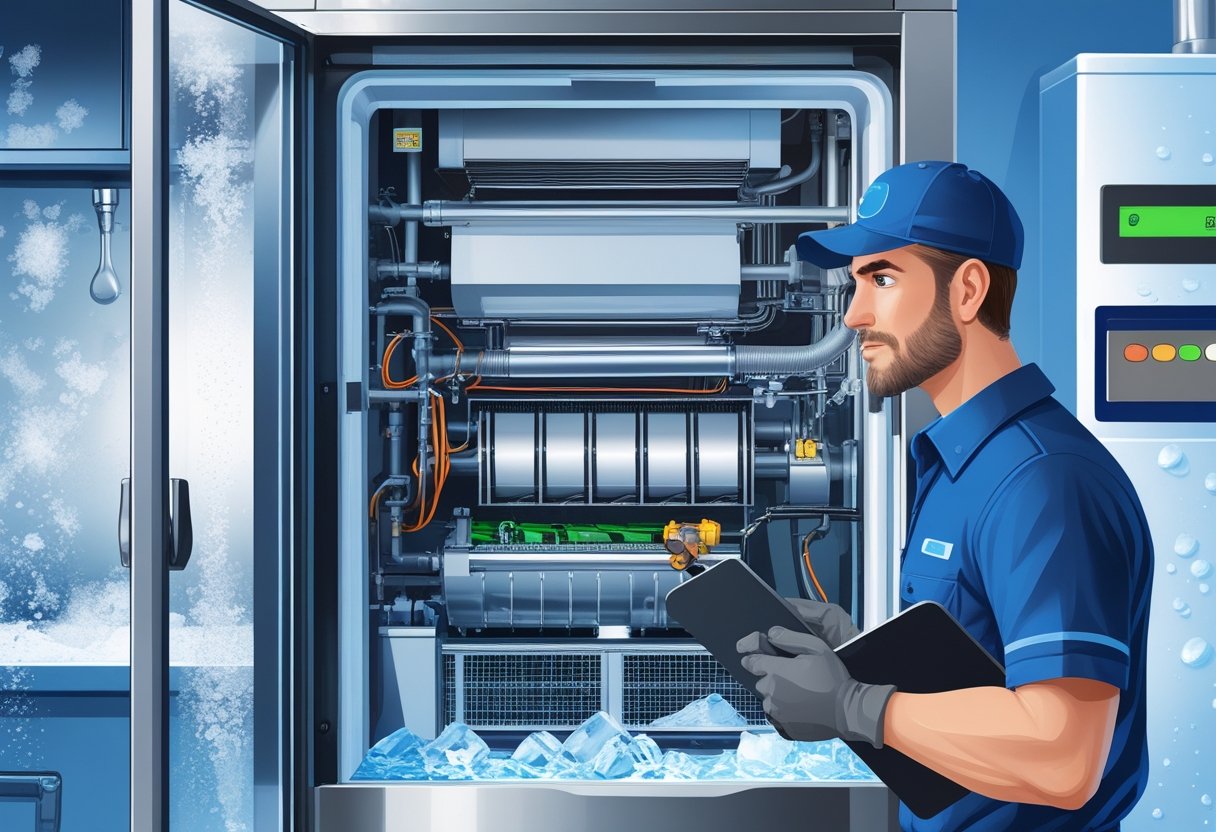
Why Is My Ice Machine Slow Causes and Quick Fixes to Improve Ice Production
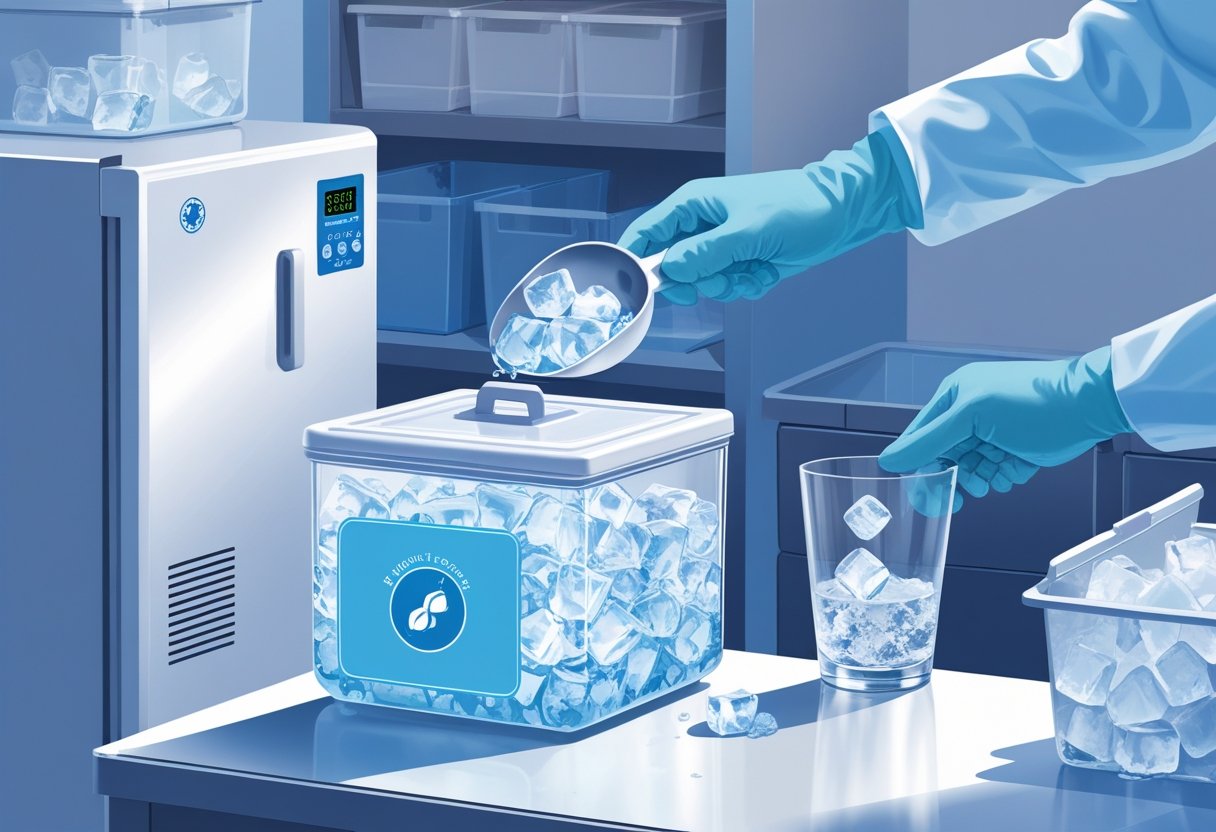
Best Practices for Storing Ice to Maintain Purity and Extend Shelf Life
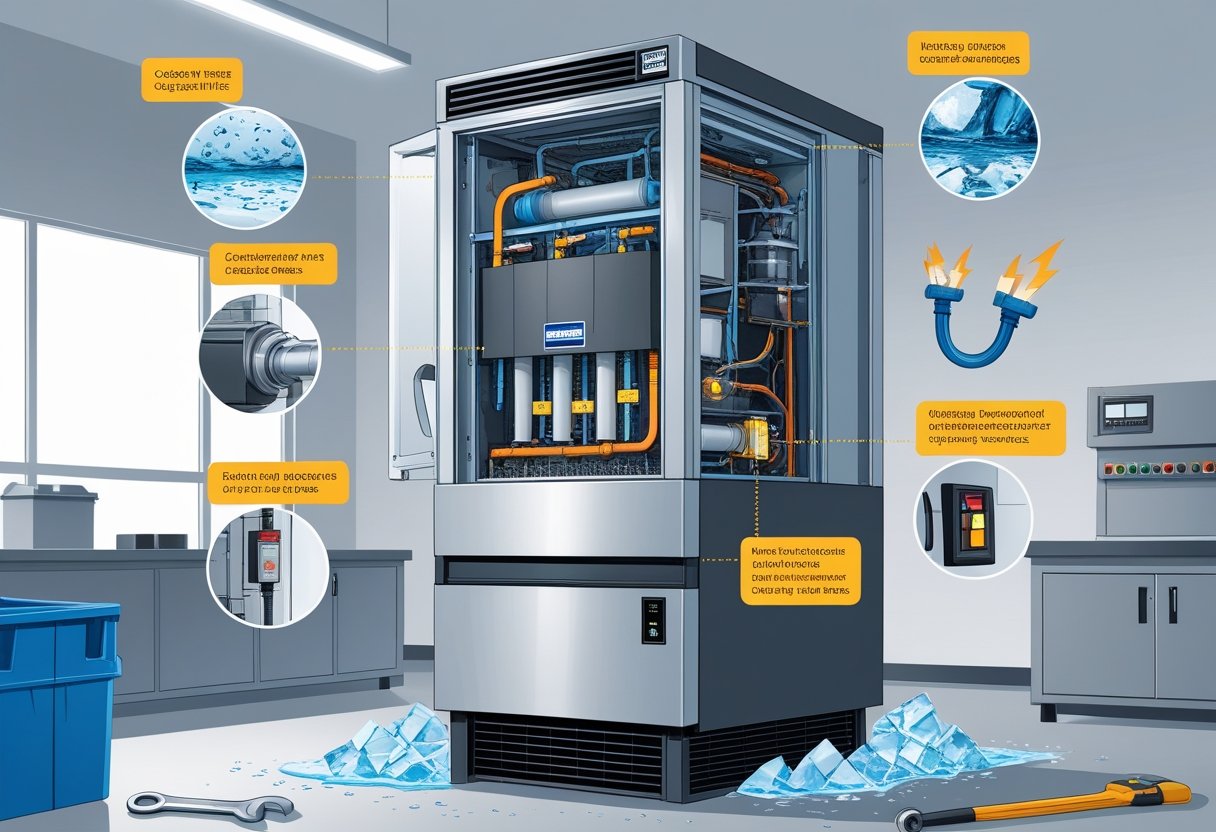
Top Reasons Ice Machines Fail and How to Prevent Costly Breakdowns
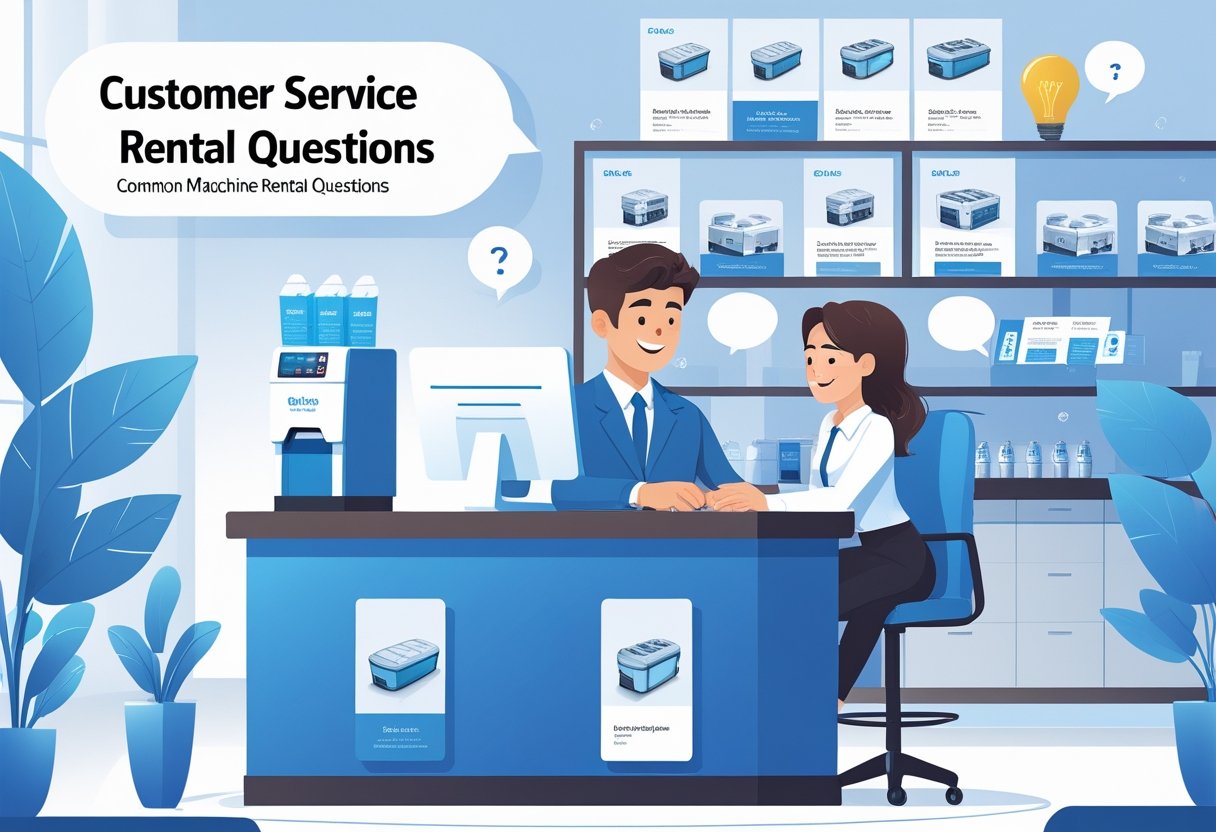
Common Ice Machine Rental Questions Answered for Event and Business Needs
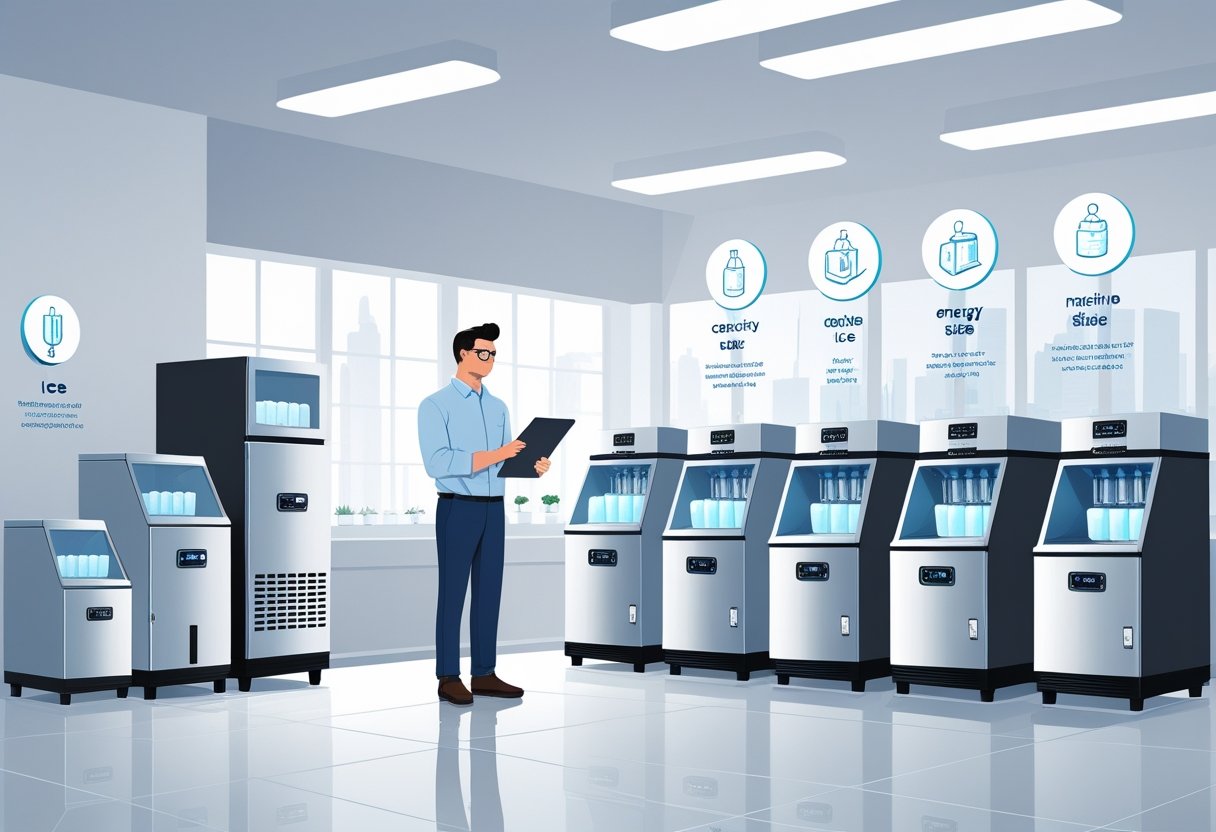
How to Choose a Commercial Ice Machine for Optimal Efficiency and Reliability
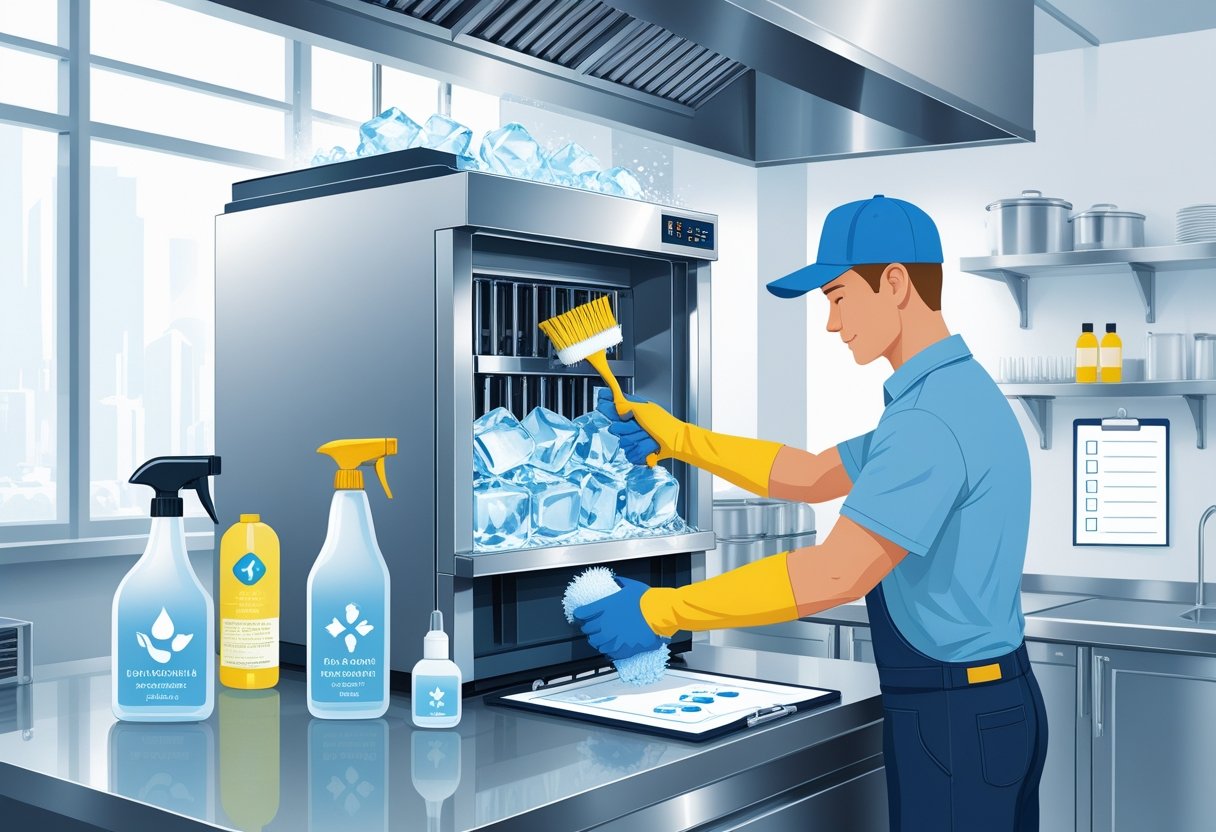
Importance of Routine Ice Machine Cleaning for Health and Efficiency Maintenance
